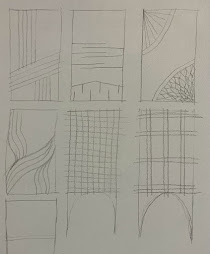Universal Design vs the American's with Disabilities Act
In the world of Interior Design, it is important to consider everyone that will be using the space. It is important to recognize that not everyone moves the same and changes may often be made to ensure that a space is made to fit the needs of everyone. There are two ways we can solve this problem: include separate accessible spaces or follow a universal design. Let's discuss the difference.
Moving forward in the world of interior design, it is essential that we consider whether our designs are accessible for everyone. What will you do to create a more accessible world?
Americans with Disabilities Act (ADA)
The American with Disabilities Act was passed in 1990 and is intended to protect people with disabilities from discrimination in many areas of public life (ADA). These laws can be seen in many commercial builds to ensure that disabled individuals have access to facilities the same way ambulatory individuals do. However, this idea focuses on the addition of an accessible space. When an existing space is not considered accessible, an additional facility or opening is made so that the space may be considered assessable. Although the accessible space is now included, it can occasionally make a disabled individual not feel included because of the separation between spaces. It's kind of like the bare minimum of accessible design. Unfortunately, accessible doesn't always mean accessible. For example, the main women's bathroom I use every day is considered wheelchair accessible, however does not even have an opening of three feet wide, making it impossible for a wheelchair to actual fit though.
"ADA" Bathroom Photo by Warner
This monstrosity however is a conversation for another time.
Universal Design
Unlike the separate but included idea, Universal Design takes a different approach. Instead of making separate facilities for those with disabilities, why don't we start from the beginning and create spaces where all users are able to use the space in the same way? Universal design is the process of designing something to be as functional as possible for as many people as possible (UD). This allows for the complete absence of discrimination and creates harmony within a space. Simple solutions like creating one path that is accessible for everyone rather than one for ambulatory individuals and one for those with disabilities. Or having a bathroom where all of the stalls are large enough for a wheelchair rather than just one stall. These are the kind of solutions we need to begin to think about as designers to create welcoming spaces for everyone.
ADA vs UD Sketch by Warner
Example of Universal Design (AJ 2019)
Moving forward in the world of interior design, it is essential that we consider whether our designs are accessible for everyone. What will you do to create a more accessible world?
Citations
AJ. (2019, February 8). What is universal design: Let’s creating better buildings and cities for all. Architecture Blog. https://www.arkitecture.org/conventional-universal-design.html
The Americans with disabilities act. ADA.gov. (n.d.). https://www.ada.gov/
What is Universal Design?. The UD Project. (n.d.). https://universaldesign.org/definition







I really like how you continued your discussion by applying to Wilson Wallis. There are obvious issues with ADA accessibility within our building, and I think you did a great job applying your knowledge to discuss those issues.
ReplyDeleteI love how you pictured and identified specific problems in real world examples. You showed a good knowledge of both topics and the difference between them.
ReplyDelete